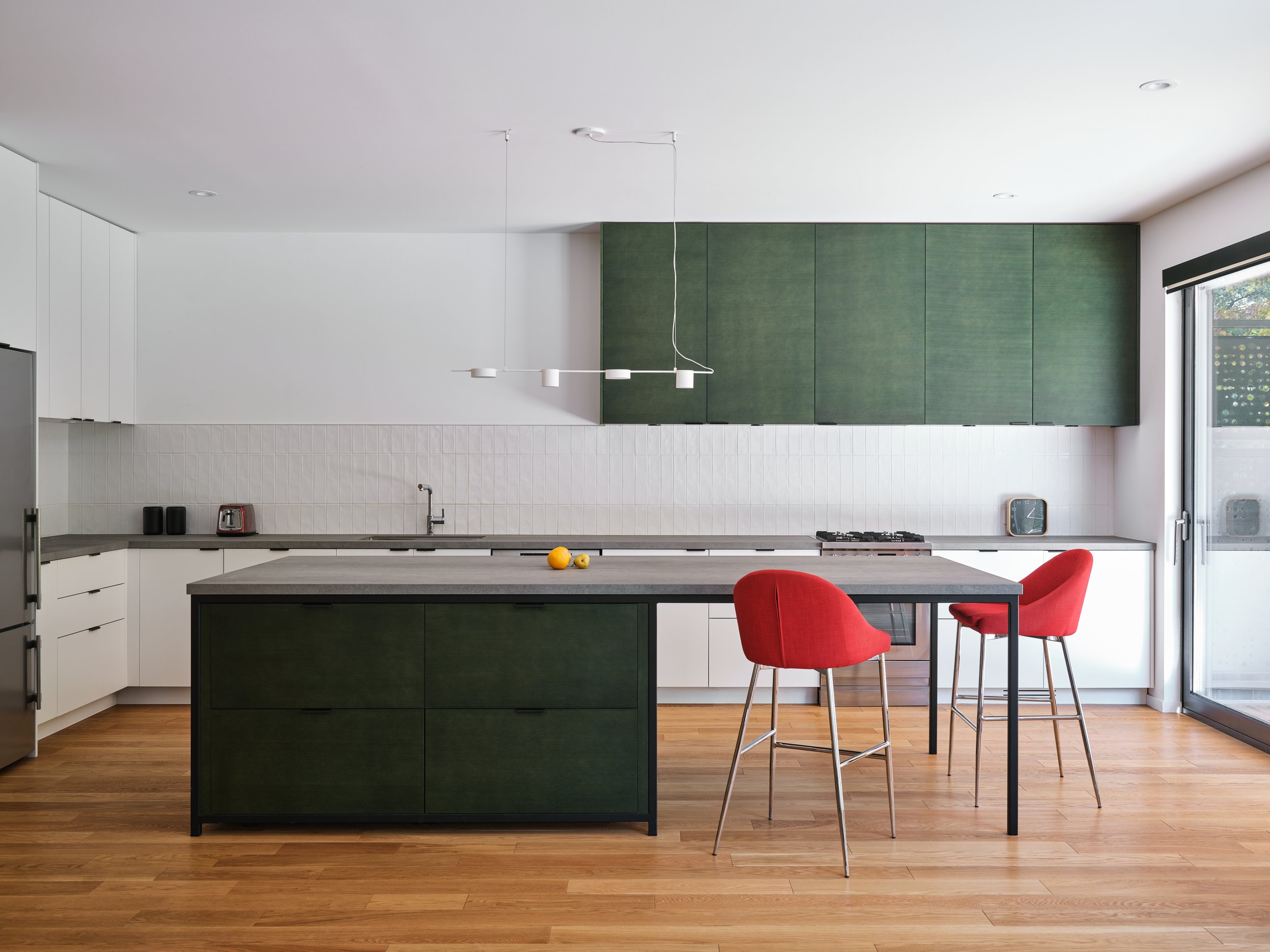Caterpillar House
Completed: 2021 | Location: Mississauga, ON | Size: 1,700 sq. ft | Construction: Prasada Custom Homes | Featured in: The Globe and Mail
The Caterpillar House echoes the process of transforming a suburban house into a contemporary, sensitive, and responsive family home. The shell was re-imagined as a modern, energy-efficient frame with light-filled interior spaces, creating a home for a family of five at the edge of a woodlot.
The original house's footprint was kept, but the new form offered a better usage of space for flow and daylight, and the hip roof became instead a low-slung flat roof, which gracefully bends and rises towards the south, like one-half of a butterfly wing.
The new owners were looking to downsize, and wanted an idyllic, environmentally friendly home to make the next chapter of their lives more comfortable: open, flowing spaces for the kids to visit and entertain friends, and with aging-in-place design such as the principal bedroom on the main floor. Post Architecture helped the owners navigate the various options for energy-efficient design, mechanical systems, layout, and size, to suit their budget and needs. The result of this collaboration is a one-story bungalow, on the foundation of the former house, with improved technologies, daylight access, and surpassing in style. The project also aimed to minimize the scope of waste through demolition by maintaining the existing poured concrete foundation walls, which were in good condition. The foundation walls shaped the new home, connecting the past with the next generation.
When approaching the house from the front, it is difficult to see where the dark charred-wood cladding of the exterior ends, as it appears to morph into the cedar trees on the property. The former garage, which used to be the most prominent corner of the house, is now a courtyard with perforated metal screening, allowing light to dapple through and become an inviting front courtyard space to sit and watch the neighbourhood kids play on the street. The flat roof starts low and conventional on the north side of the house but turns into a sloped shed roof midway, getting taller towards the south so that more east/west-facing sun could enter the interiors. Moreover, the flat portion of the roof allows for a 9kW photovoltaic solar array to offset hydro bills by 50% and supply clean energy to the grid.
From design to the end of construction in 2021, the two-year-long chrysalis-like process delivered this family's evolved, sensitive, and contemporary new home.
Photography by Riley Snelling





























