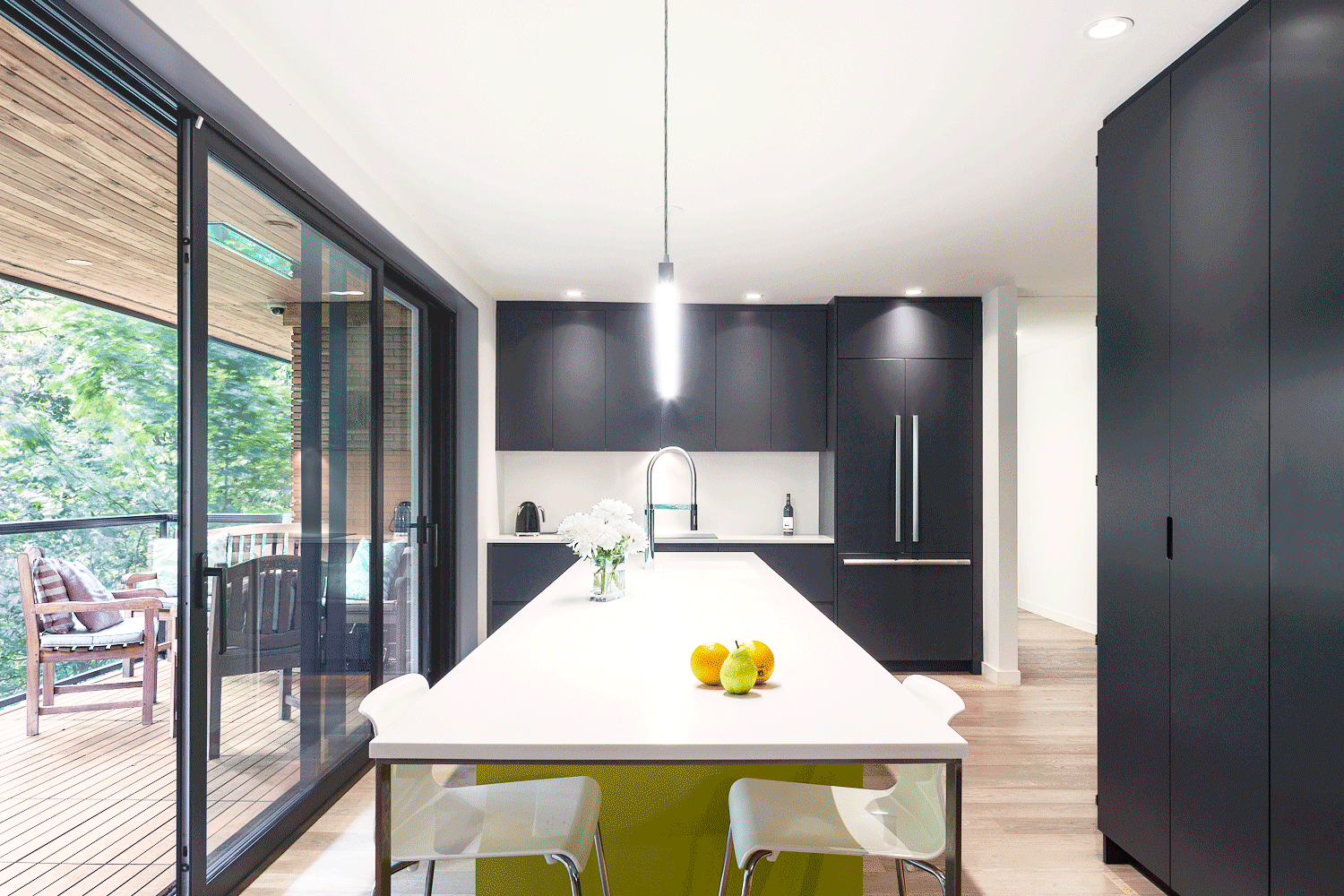
















Perched above the Don River Watershed in North York, the idyllic setting of this property enticed the owners to purchase the house while travelling abroad—site unseen; they fell in love with the wooded ravine that enveloped the rear yard, and its rugged terrain. Upon possession however, it became apparent that the 1960’s bungalow needed extensive work to make it as welcoming from the inside as was the view out, and to function as a comfortable, light-filled home for the owners and extended family and friends. The main floor area at 2500 SF was generous enough for a 3-bedroom home, and given the delicate ecosystem of the wooded land all around, the approach was to work with the existing footprint and bring the forest indoors through windows, art, materials, and furnishings.
Organizationally, the more public (entertaining) spaces are to the east of the entry, and the private (bedroom) spaces to the west. Guests are drawn past the smaller TV room to the expansive ‘conversation pit’. The living room offers comfortable seating for eight people, while the adjacent fireplace area is more appropriate for intimate conversations of two to four. Colour helped guide the circulation to the living room, as there were no windows existing or allowed, on this side of the house. A custom 40’ long art mural, by the up-and-coming artist, Grier Drummond, animates the Living room and spans from the front to the rear wall.
In the Kitchen partitions were strategically removed except for a 10’ long section that doubled as a butler’s pantry on one side, and coat storage on the other. This resulted in a view from the entry to the lime-green kitchen island and the forest beyond. Every year, in early spring, the chartreuse colour of the island matches that of the new leaves on the trees, and then sits in contrast to the colours of fall and winter until the next wave of new growth blooms.
Furnishings, light fixtures, and custom upholstery were also sourced and curated by Post Architecture to complete the vision of the design. Sofas, rugs, and armchairs were not only deliberately selected for their comfort but also for their integration with the architecture and landscape beyond the walls. Addressing the symbiotic relationships, the design and synthesis of these pieces proved to be essential in the transformation of this bungalow into a contemporary home—nestled in the ravine.
Photography by Arnaud Marthouret at Revelateur Studio; Millwork by John Ozimec at Laneway Studio; Art Mural by Grier Drummond.